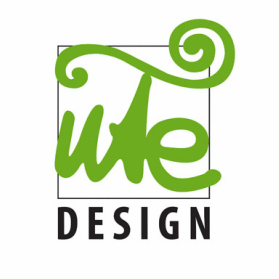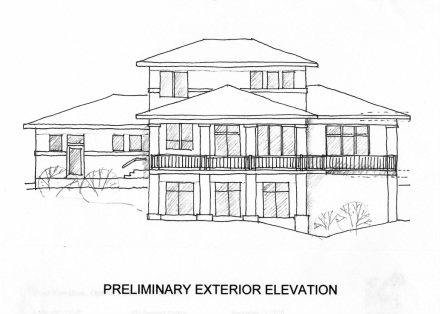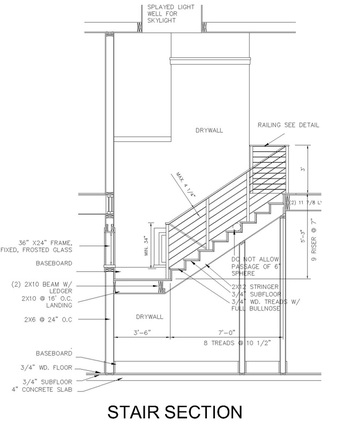_Our Services
_Ute Design offers design services for a variety of scopes and budgets:
Our Process
_We tailor each project to the
specific needs and consider good communication with our clients as
indispensable for the success of a project. At our initial meeting, we will visit the site/building and discuss your goals and the overall feasibility of the project. After this meeting, Ute Design will submit a proposal to you describing in detail the services to be performed, a proposed timeline and our fee. Most projects will include the following phases:
|
|
- Home
- About Us
-
Projects
- Prospect Street New Residence
- Auburn Avenue New Residences
- Waddell Street New Residence
- Accessory Structures New Construction
- Spruce Street Renovation
- Auburn Avenue Renovation
- Randolph Street Renovation
- McLendon Avenue Attic Build-Out
- Ashland Avenue Attic Build-Out
- Alta Avenue Porch Addition
- Historic Tax Incentive Projects
- Testimonials
- News
- Contact Us


