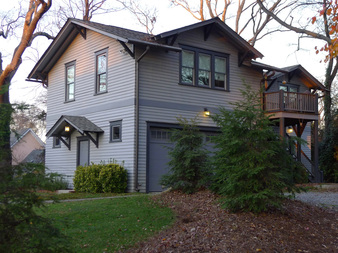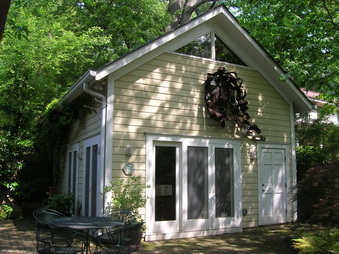Accessory Structures New Construction

This back yard structure features a four-car garage, which is accessed from two directions and a two-bedroom apartment with a deck on the upper floor. Per historic district ordinance, the height of the structure was not allowed to exceed 25 feet. Since this only allowed for a low ceiling height, the ceilings are partially sloping to create a feeling of spaciousness. Dormers were added to add headroom and allow placement of full size windows. Architectural craftsman style elements of the main house were used to fuse the existing main house and accessory structure visually. The foundation for the structure was designed with helical piers to avoid root damage to a very large oak tree nearby.
Contractor: Telos Construction
Contractor: Telos Construction

This garden house is used as an office and guest bedroom. Besides one large main room, it features a kitchenette, a bathroom and an storage room accessed from the exterior. The attic was framed with about 3 feet tall walls to create a good size storage space above. The french doors allow the main space to visually connect with the outside and to immerse in the garden setting.
Contractor: Weathersby Construction
Contractor: Weathersby Construction
