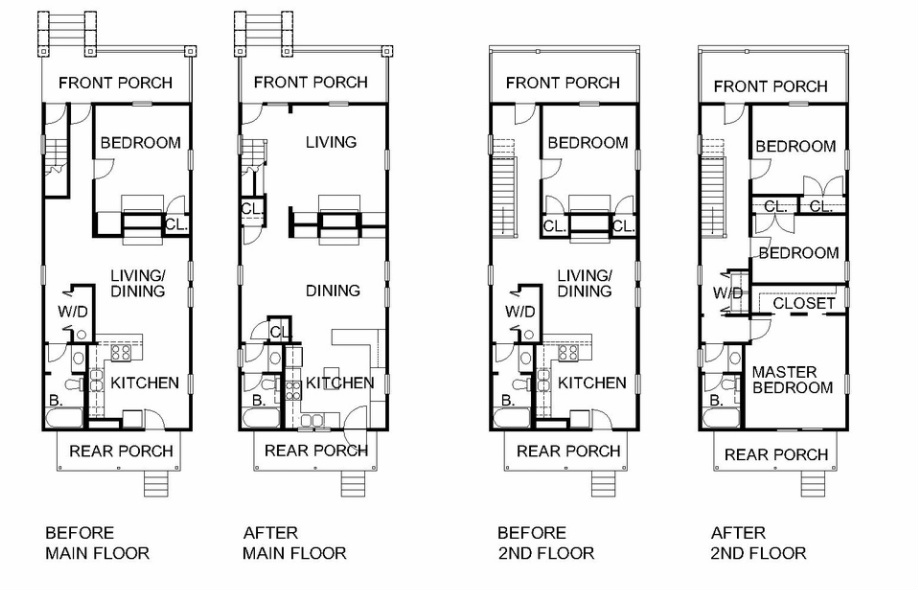Randolph Street Renovation
The goal of this project was the conversion of a historic two-story duplex into a single-family residence within a small budget. The design focused on opening up the stair area in the front of the house and opening up the rear of the house towards the back yard. These modifications have greatly improved the flow, created a feeling of spaciousness and connectedness to the outside and allowed light to come in from several directions. Shelving was installed to the walls next to the existing fireplaces in the Living and Dining Room, allowing for efficient use of these areas while making the rooms much more inviting. The renovated kitchen features good natural light and great views into the back yard. The upper level was reconfigured to allow for a Master Bedroom and two additional smaller bedrooms.
Contractor: Southern Home Restorations, LLC |
|
- Home
- About Us
-
Projects
- Prospect Street New Residence
- Auburn Avenue New Residences
- Waddell Street New Residence
- Accessory Structures New Construction
- Spruce Street Renovation
- Auburn Avenue Renovation
- Randolph Street Renovation
- McLendon Avenue Attic Build-Out
- Ashland Avenue Attic Build-Out
- Alta Avenue Porch Addition
- Historic Tax Incentive Projects
- Testimonials
- News
- Contact Us

