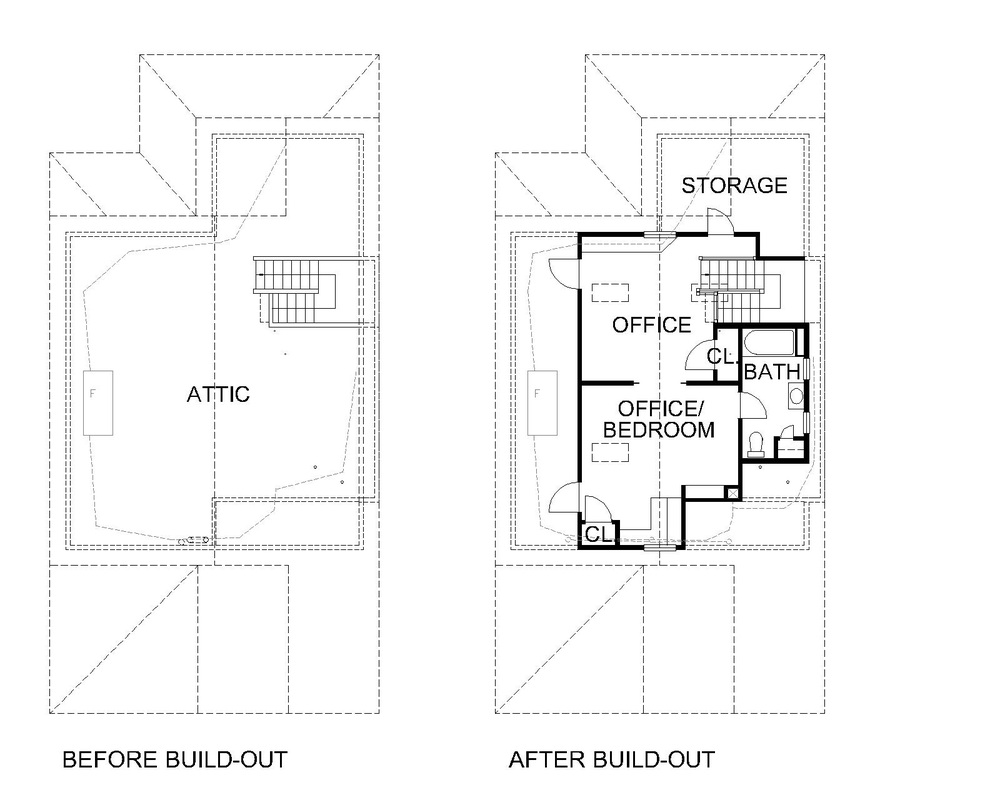McLendon Avenue Attic Build-Out
The goal of this project was to build out an existing attic for use as office spaces and guest bedrooms with minimal changes to the existing roof line. The stair location was already existing and determined much of the layout. A dormer was added on the side to provide space for a new bathroom. Windows were added to the front and rear gables of the house, and three skylights provide additional natural light. Wherever possible, storage was added without taking away valuable living space.
The furnace conditioning the attic and the floor below and most of the ducts were located behind the knee walls. Some ducts were placed within built-in benches. Existing exhaust vents and pipes were integrated in the design. Contractor: Southern Home Restorations, LLC |
|
- Home
- About Us
-
Projects
- Prospect Street New Residence
- Auburn Avenue New Residences
- Waddell Street New Residence
- Accessory Structures New Construction
- Spruce Street Renovation
- Auburn Avenue Renovation
- Randolph Street Renovation
- McLendon Avenue Attic Build-Out
- Ashland Avenue Attic Build-Out
- Alta Avenue Porch Addition
- Historic Tax Incentive Projects
- Testimonials
- News
- Contact Us

