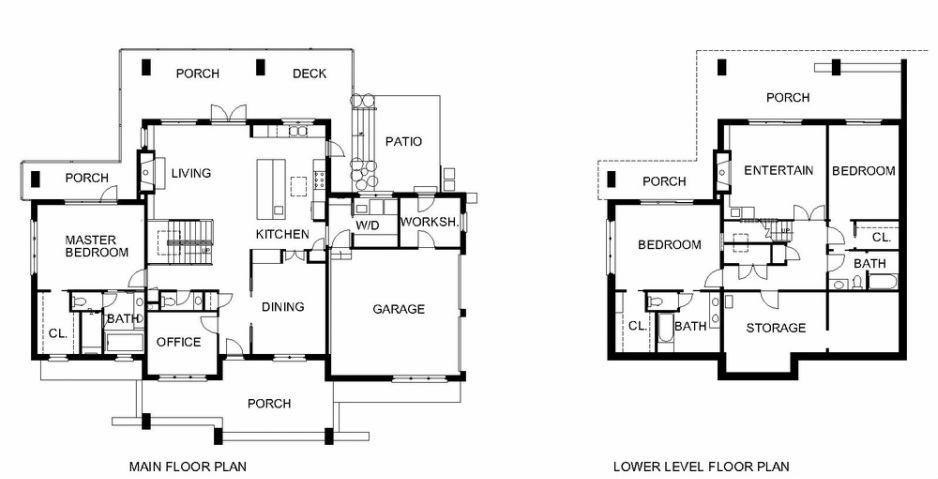Prospect Street New ResidenceThis new house is located on a sloping property with a spacious, quiet and tranquil rear yard. During the design process, the client and designer agreed that it would be best to use the space below the main floor as the second floor level. This decision allows the bedrooms to be immediately connected to the outside in the rear and provides substantial energy savings by minimizing the exterior envelope of the house. It also lets the house perfectly fit in with the existing one-story homes. The rear of the house extends with a floating porch and deck into the yard.
Besides the lower level being partially in the ground, several other features reduce energy needs of this home: The front and rear porch roofs as well as a big roof overhang throughout minimize solar heat gain. The garage is located on the south side and functions as a thermal buffer. Window selection and placement was done with energy efficiency in mind and the exterior envelope received superior insulation and air sealing. A large skylight over the central stairs brings natural light into the center of the house and to the lower level. The residence features unique yet simple detailing in door and window trim, moldings and railings. Great care was taken to tie all details together to a unified elegant visual experience. Contractor: JR McDowell Homes |
|
- Home
- About Us
-
Projects
- Prospect Street New Residence
- Auburn Avenue New Residences
- Waddell Street New Residence
- Accessory Structures New Construction
- Spruce Street Renovation
- Auburn Avenue Renovation
- Randolph Street Renovation
- McLendon Avenue Attic Build-Out
- Ashland Avenue Attic Build-Out
- Alta Avenue Porch Addition
- Historic Tax Incentive Projects
- Testimonials
- News
- Contact Us

