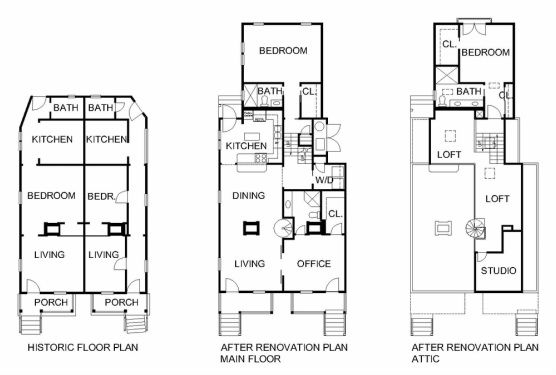Auburn Avenue Renovation
This historic duplex shotgun house had been vacant for many years and was in a condition of disrepair. With the client's input, Ute Design developed a plan which would convert the house to a single family residence and make it suitable for today's living. The available space was maximized while not considerably increasing the footprint or the height as required by district ordinance. The front, main portion of the house was opened up to the roof framing to create a feeling of spaciousness and to provide for a loft and studio. A new split-level two-story addition was built in the rear, which does not exceed the one-story front portion of the house. Skylights were used to provide natural light to the loft area, bathroom and stairs.
Contractor: GD Evans & Assoc. |
|
- Home
- About Us
-
Projects
- Prospect Street New Residence
- Auburn Avenue New Residences
- Waddell Street New Residence
- Accessory Structures New Construction
- Spruce Street Renovation
- Auburn Avenue Renovation
- Randolph Street Renovation
- McLendon Avenue Attic Build-Out
- Ashland Avenue Attic Build-Out
- Alta Avenue Porch Addition
- Historic Tax Incentive Projects
- Testimonials
- News
- Contact Us

